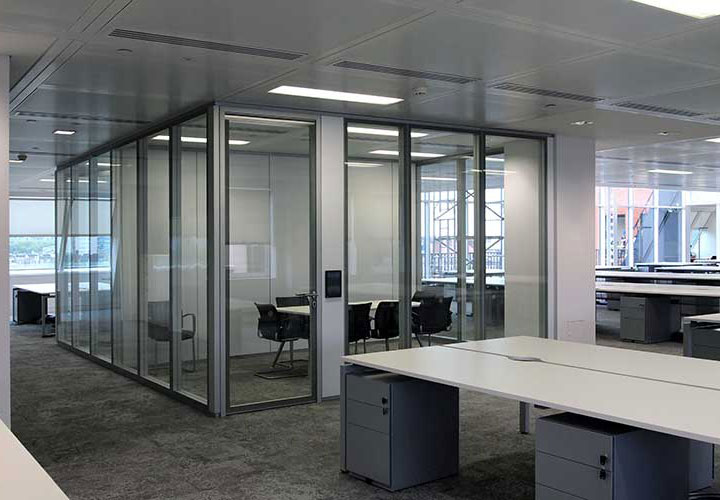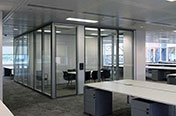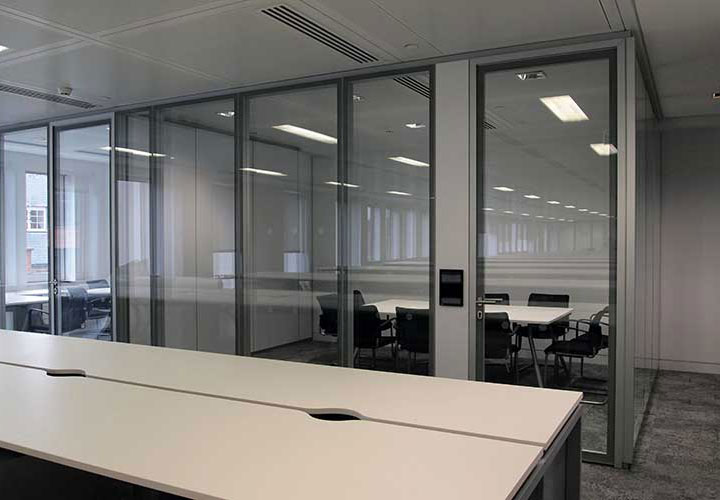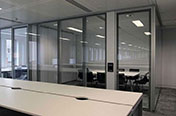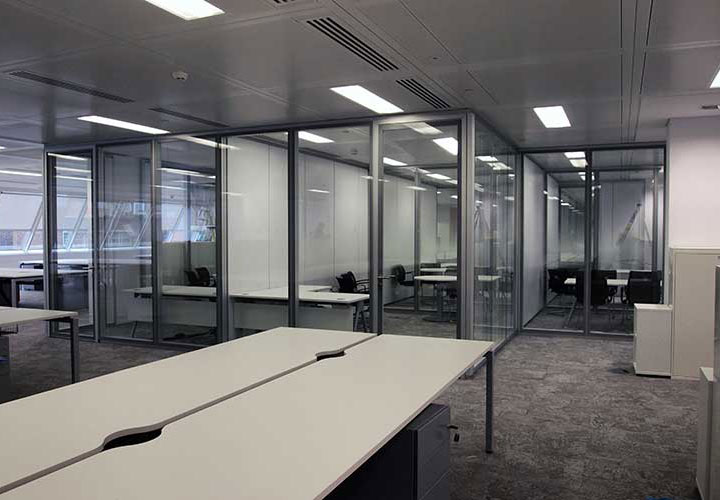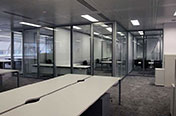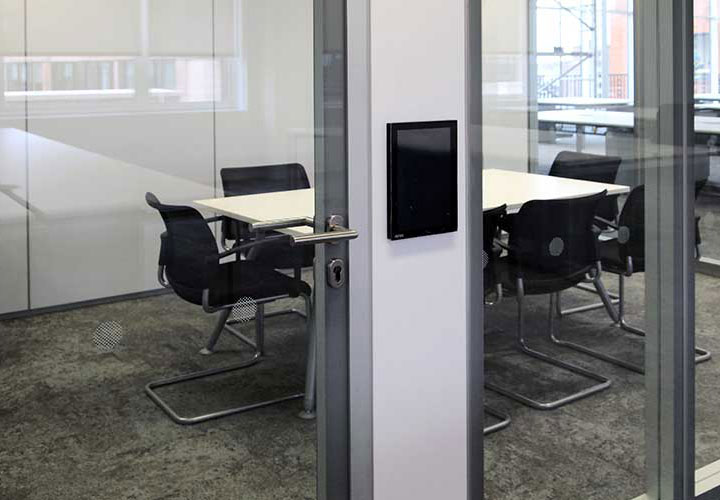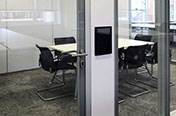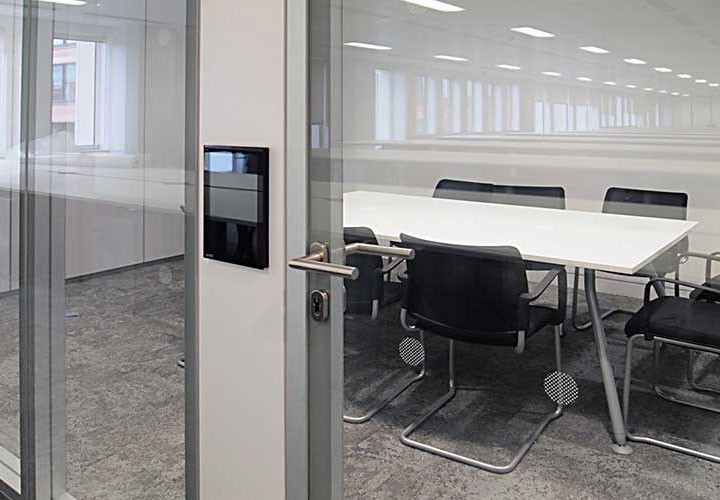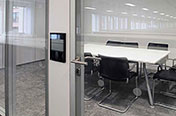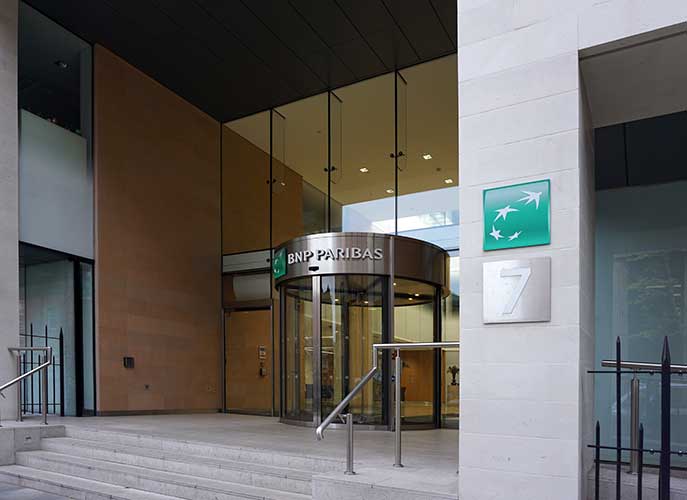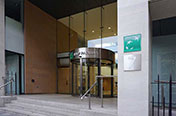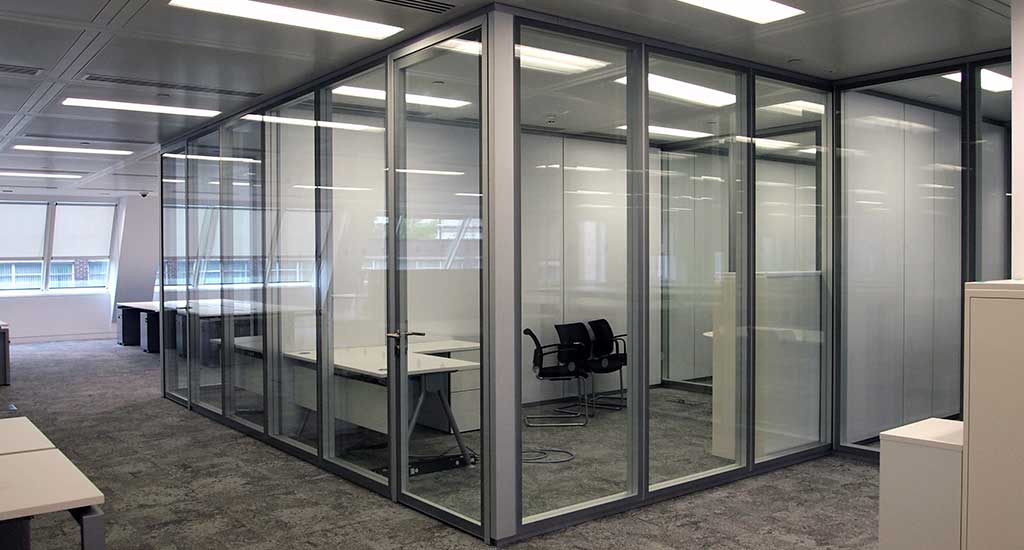
BNP Paribas
Location London NW1
Description Double glazed Diva partitions with double glazed pivot doors
Architect Aros Design
This was a refurbishment project across 5 floors using the Diva flush bonded partition system from Nordwall.
Each glass panel is silkscreened around its perimeter in dark grey and then bonded to a sub frame which creates a linear but modulated office front.
This Client undertakes numerous and regular layout changes and benefits from a highly modulated approach. Within a 1500mm ceiling grid, and panels of 1000mm, 750mm, 500mm and a 250mm solid technical panel adjacent to doors, nearly all possible future layouts are catered for.
The flush bonded panels provide the best of both worlds – a flush finish to the exterior office face whilst being robust enough to be regularly dismantled, stored and re-erected.

