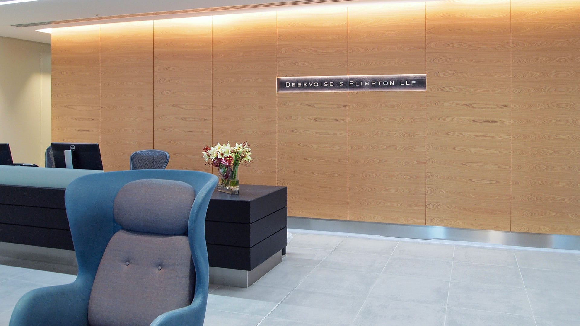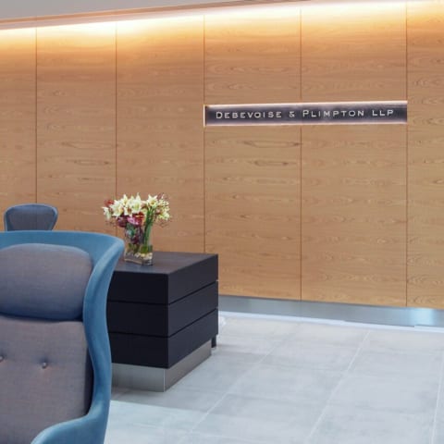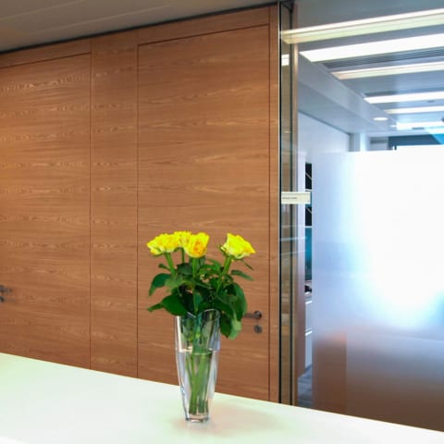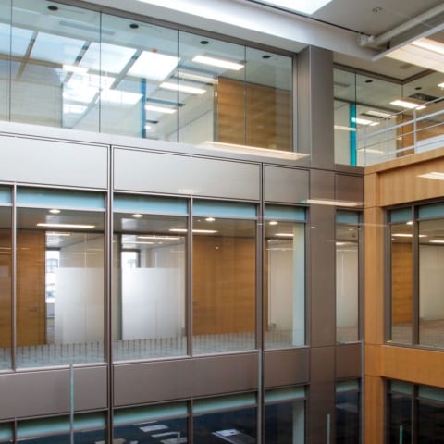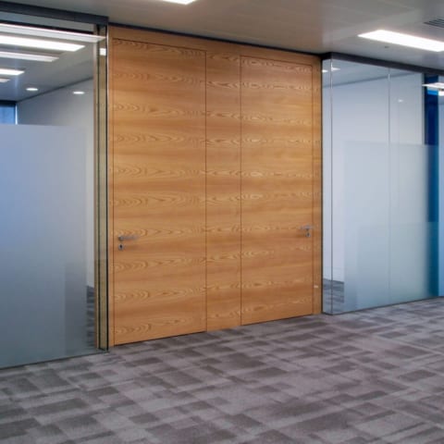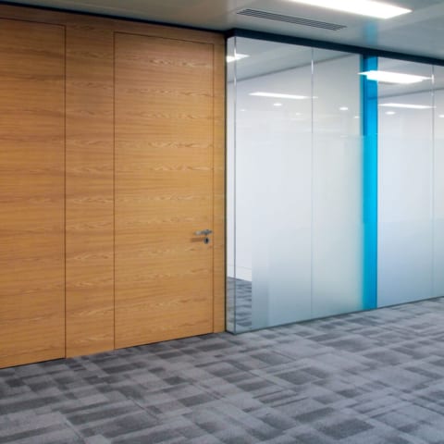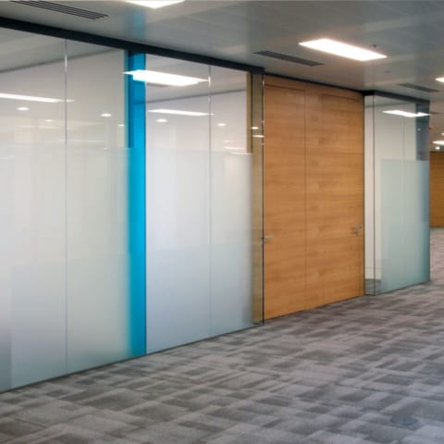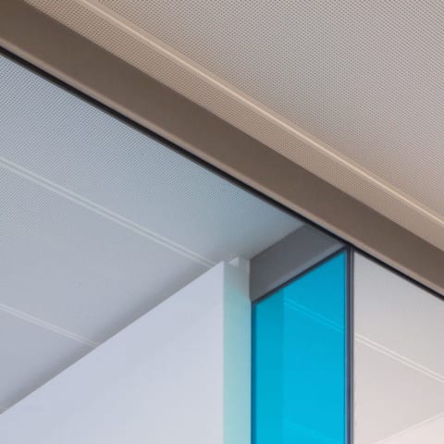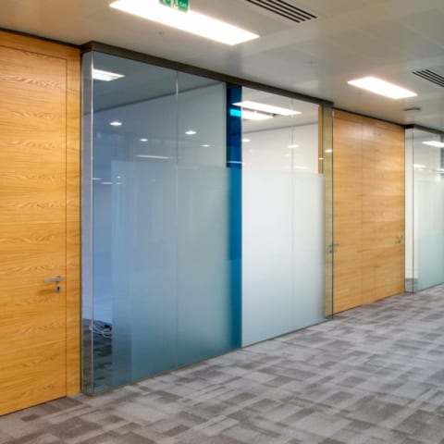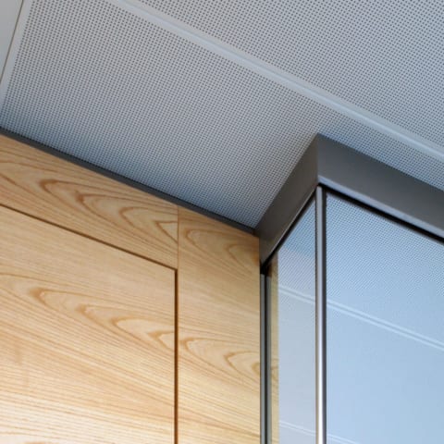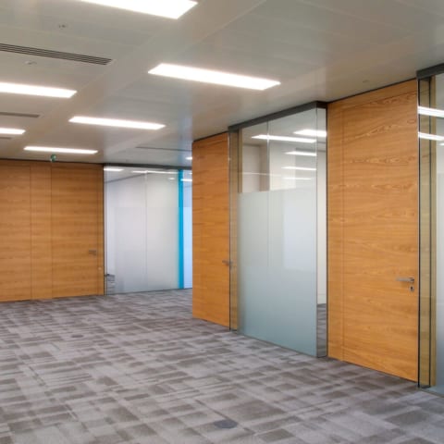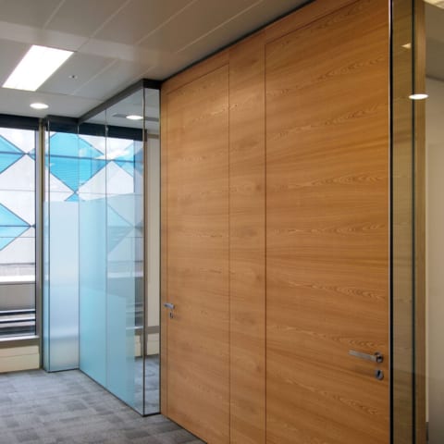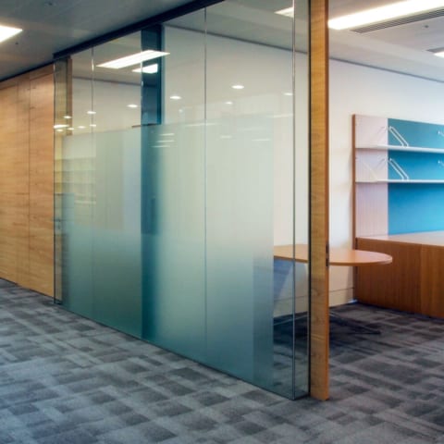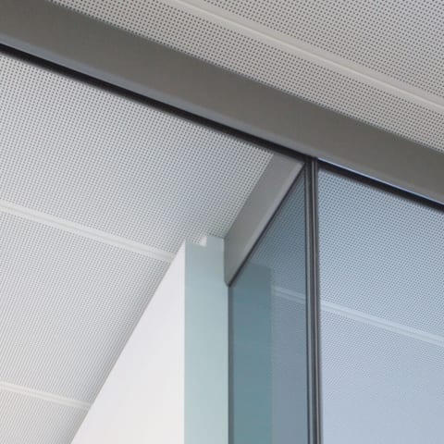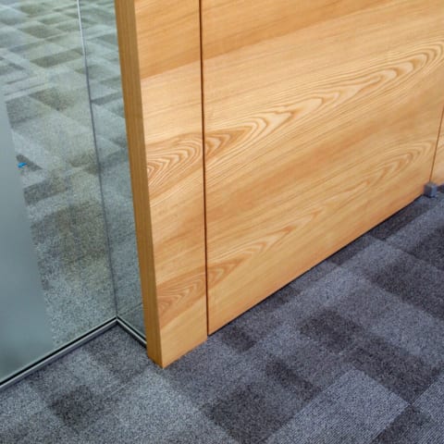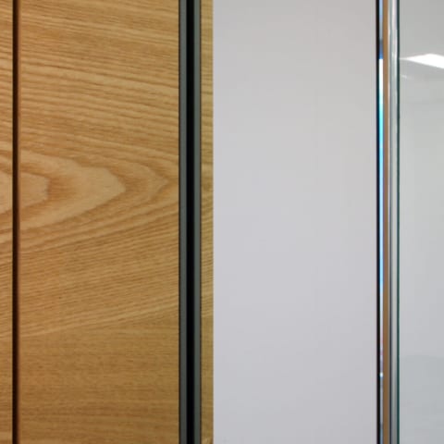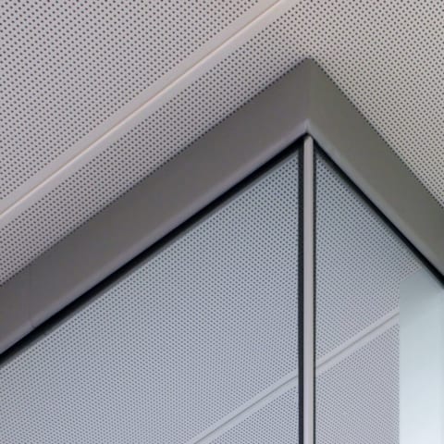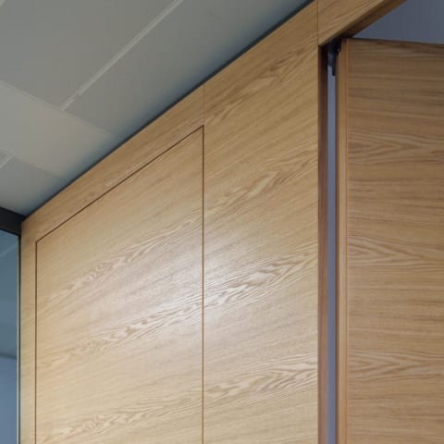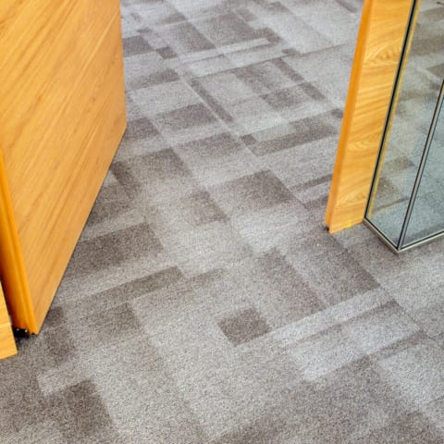Location: The City, London
Description: Single glazed partition office fronts with Olive ash flush joinery door-sets
Architect: Gensler
This client opted for a traditional plasterboard office crosswall with a single glazed office front and perpendicular glass connecting nib. The architectural interest was introduced using a stepped glazed office front achieved by recessing the door line 100mm back from the glass front. In addition, colour was introduced into a number of the glazed fins connecting the fronts to the cross walls.
All detailing had to achieve clean, minimal junctions. Floor track was kept to a small U section with the live load deflection being taken up in an 80mm steel dark grey head track. The head track was supplied in Z and T modules to accommodate the stepped design. The architect wanted a fully flush joinery door set both from the corridor side and the office side, most typically seen in a double door set which provides the project’s main visual impact.
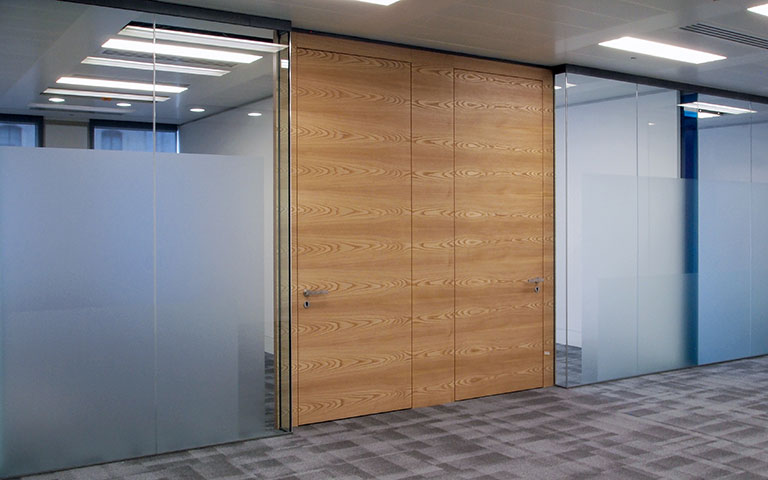
The veneer was Olive Ash which is rare for the lengths required and amount involved in order to obtain a uniform pattern across the project, laid horizontally across different components and on both sides with perfect alignment to each other, resulting in a real test of craftmanship making each set unique. A new compact pivot hinge was also designed and engineered with the input of the architects to also achieve a discreet balanced integrated look. In addition, an aluminium bead was designed and extruded to be used vertically on the outside corner junction of the office glazing; this provided both protection against impact to the otherwise exposed glazed junction, and also a clean detail appreciated by the Architect.
